
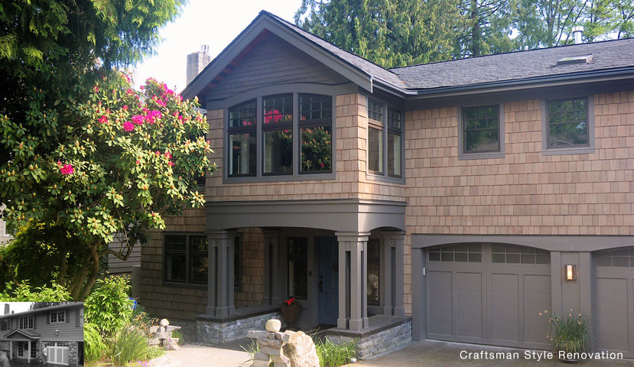
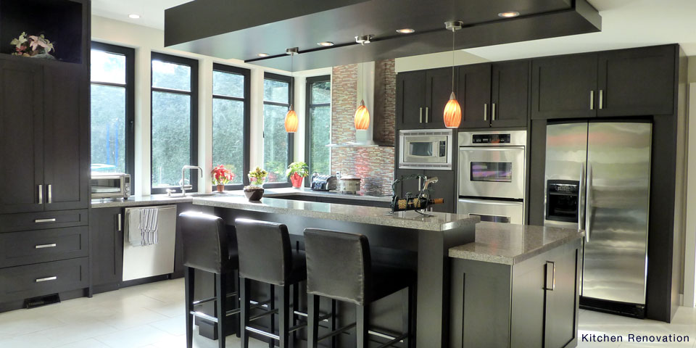
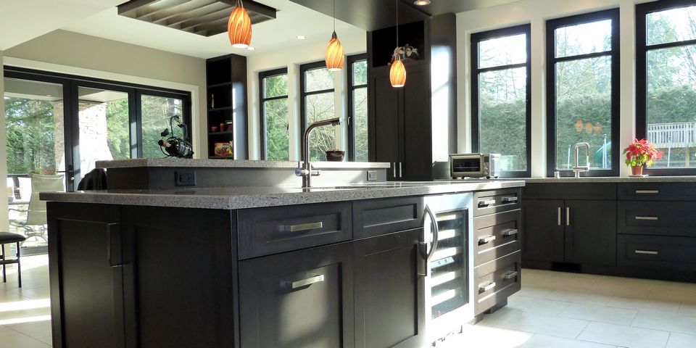
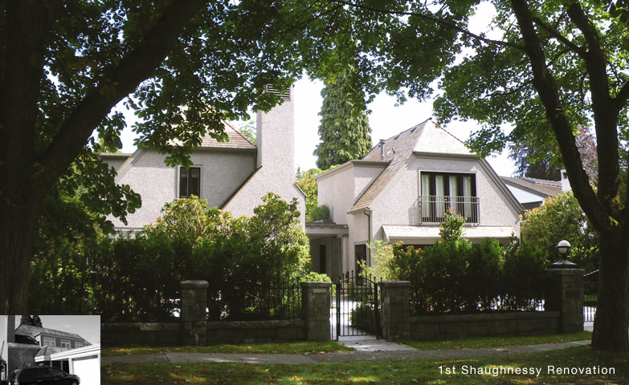
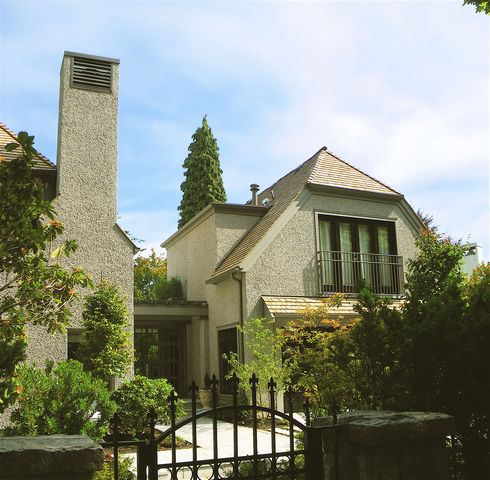
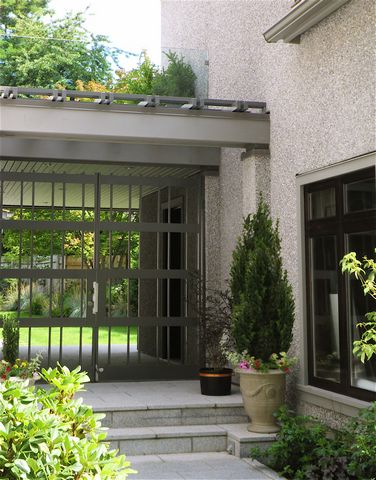
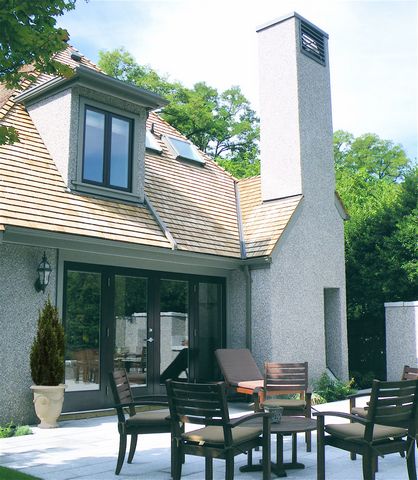
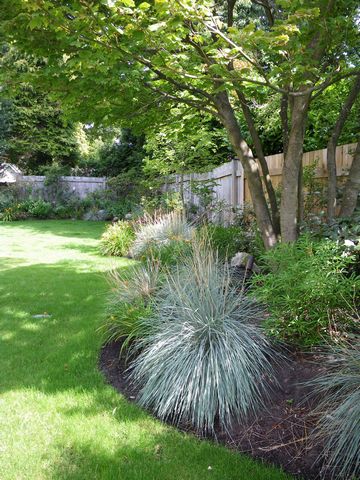
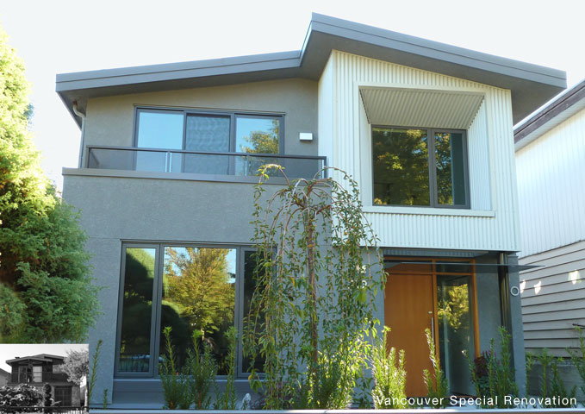
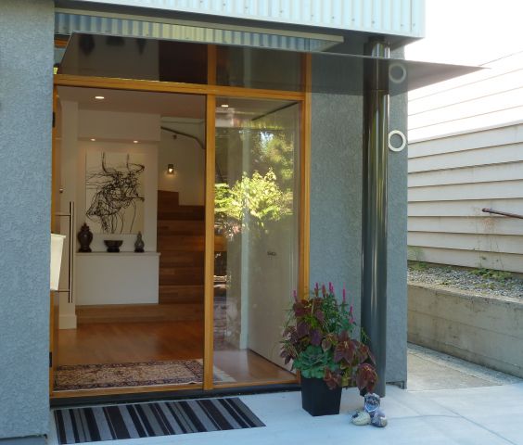
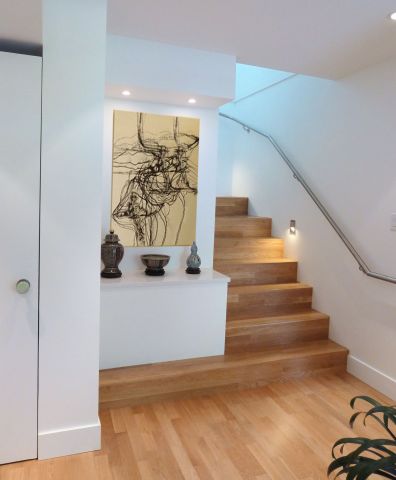
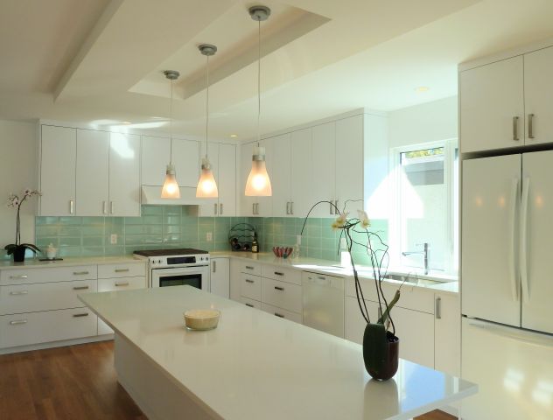
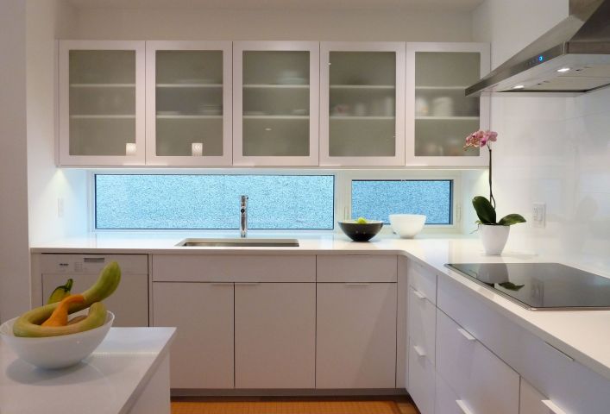
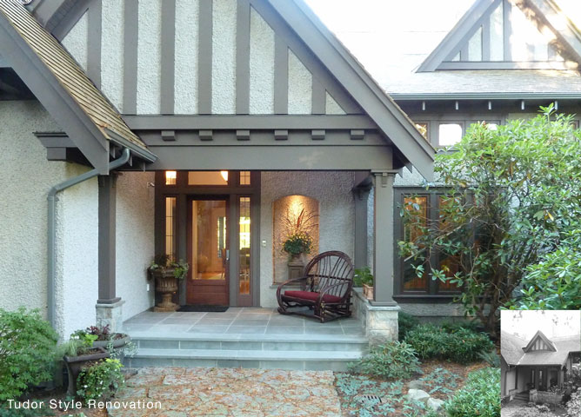
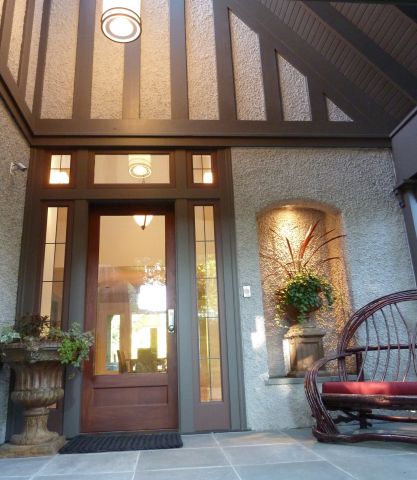
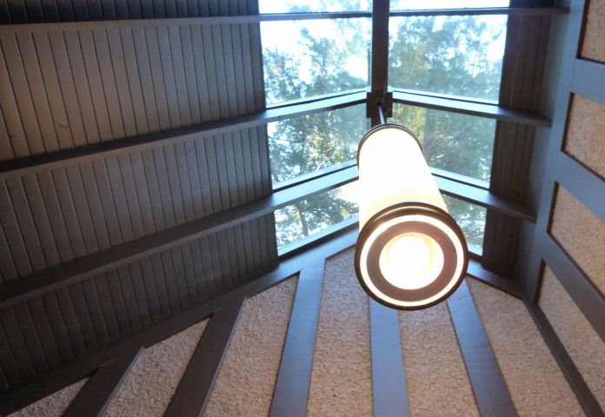
Renovations:
Craftsman Style – 3,500sf
The layout of the 1970’s home was completely reworked. Windows, shingles, and a prominent gable form create a new look.
1st Shaughnessy – 1,000sf
A formal entry was created - a gated porch and courtyard link new to old. A small renovation with a big impact.
Vancouver Special – 3,000sf
The home was stripped to the studs and the layout reworked. Proportions were modified- deck shortened, windows enlarged, roof overhangs simplified, entry opened, and a steel canopy added.
Tudor Style – 300sf
A new roof gable was created to establish a more prominent entry and maximize daylight.






